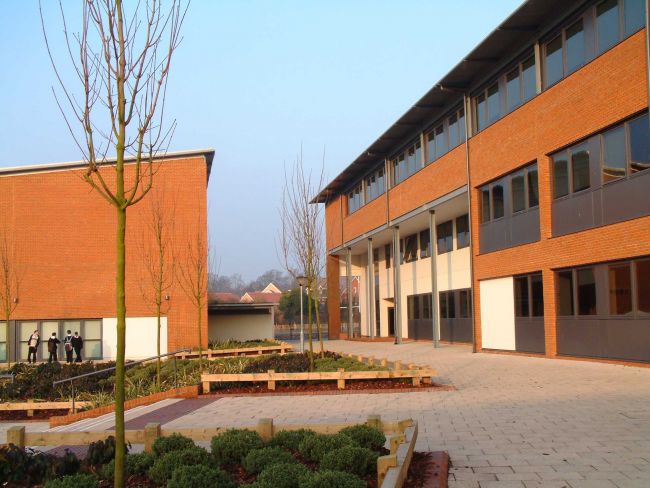education
|
Client: |
John Hanson School, Andover |
|
Architect: |
Hampshire County Architects |
|
Services: |
Structural and Civil Engineering (whitbybird) |
|
Description: |
New build secondary school constructed under the m4i scheme. Six separate structures on a green field site utilising steel framing with pre-cast concrete floors and masonry elevations. |

John Hanson School, Andover
