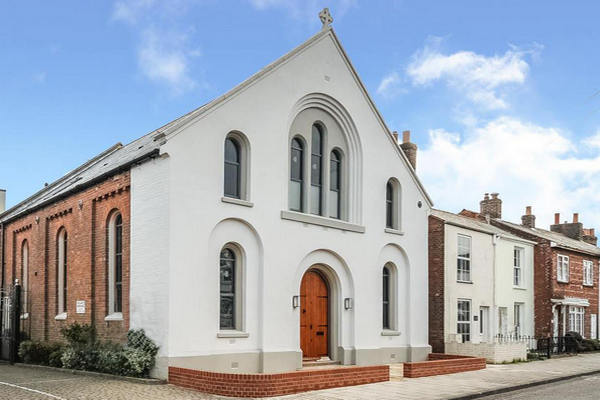mixed use
|
Client: |
Private Client |
|
Architect: |
Dalton Design |
|
Services: |
Structural and Civil Engineering |
|
Description: |
New mixed use residential / restaurant development in Lymington for a private client, incorporating the refurbishment of an existing Chapel. A new three storey load bearing masonry structure to the rear of the Chapel with a significant steel core and wide span pre-cast concrete units to create an open plan environment. Traditional pad and strip foundations with suspended ground floors to match existing floor levels. |

Gosport Street, Lymington
