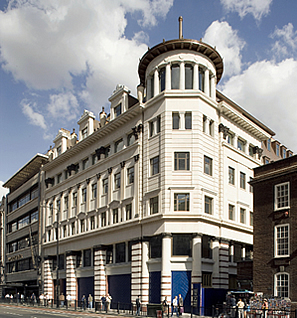mixed use
|
Client: |
Bellhouse Joseph |
|
Architect: |
Adam Architecture |
|
Services: |
Structural and Civil Engineering (whitbybird) |
|
Description: |
New mixed use classical building with retail space at the low levels and office space above. New six storey steel frame structure utilising cellform beams and featuring a rooftop temple. The existing basement structure was re-used in conjunction with the new foundation scheme. |

198 - 202 Piccadilly, London
