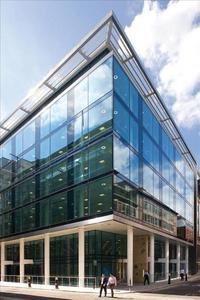commercial
|
Client: |
Stockland Halladale |
|
Architect: |
T P Bennett |
|
Services: |
Structural Engineering (upton mcgougan) |
|
Description: |
Located on the site of the former North Wing of Unilever House this new build seven storey steel frame utilised large span cellular beam construction with a heavily glazed facade system. Piled foundations were adopted in the London Clay, sensitive to the retention of the basement of the existing building and the site boundary conditions.
|

No 1 Tudor Street, London
